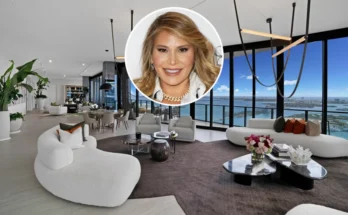Washington Commanders quarterback Marcus Mariota once owned a contemporary home in Nashville’s Sylvan Heights neighborhood.
This modern home, built in 2017, spans approximately 3,300 square feet and includes four bedrooms and three and a half bathrooms.
Modern Design and Spacious Living
The home’s design emphasizes open-concept living, featuring a seamless flow between the living room and kitchen.
Sleek countertops and high-end appliances equip the kitchen, catering to everyday living and entertaining.
Adjacent to the kitchen, a spectacular dining room offers a stylish setting for meals.
An oversized master suite offers a spacious retreat with ample room and modern amenities, complementing the home’s contemporary aesthetic.
The backyard is designed for versatility, offering both covered and uncovered areas suitable for various outdoor activities.
These spaces enhance the home’s appeal for hosting gatherings or enjoying leisure time outdoors.
Proximity to Downtown Nashville
Situated just west of downtown Nashville, the residence offers convenient access to the city’s amenities and attractions.
Its location near Nissan Stadium, the Titans’ home field, underscores its appeal to sports enthusiasts and those seeking proximity to urban centers.
Marcus Mariota’s ownership of this property adds a layer of interest, reflecting the lifestyle and preferences of a professional athlete during his tenure with the Tennessee Titans.
The home’s modern design, comprehensive furnishings, and strategic location contribute to its distinctive presence in Nashville’s real estate landscape.
More Photos of the Home
The modern multi-story residential building features a mix of white panel and wooden siding, multiple windows, a rooftop deck, and a large driveway leading to an integrated double garage.

At the entryway, sleek wooden accents and a modern glass door set a welcoming tone, while the clean architectural lines emphasize the home’s contemporary design.

On the rooftop patio, a cozy seating area with a fire pit invites relaxation amidst stunning views, complemented by a ceiling fan for comfort.

In the sunroom, large windows frame serene outdoor scenery, paired with a wooden ceiling and neutral walls that create a tranquil atmosphere.

Elegant Interiors
Warm wooden flooring and a marble-clad fireplace anchor the living room, creating a harmonious blend of style and comfort.

From a different angle in the living area, the spacious layout flows seamlessly into the dining and kitchen areas, illuminated by abundant natural light.

In the dining room, a handcrafted wooden table takes center stage beneath a statement chandelier, adding elegance and charm to the minimalist space.

From another perspective, the dining room highlights the connection between the natural wooden table and the warm tones of the surrounding design.

In the kitchen, sleek white cabinetry, stainless steel appliances, and a large quartz island combine functionality with modern design.

Another view of the kitchen showcases bar seating at the island and stylish pendant lights, emphasizing the space’s inviting and practical design.

A closer look at the kitchen reveals clean lines, polished finishes, and thoughtful lighting that create a bright, contemporary cooking space.

In the kitchen, a professional-grade stove, quartz countertops, and elegant lighting fixtures enhance the open layout, leading seamlessly to the dining area with warm wooden accents.

The office space features a compact yet stylish setup including a modern desk and a cozy seating area, framed by natural light pouring through multiple windows.

In the primary bedroom, a sleek platform bed rests on polished wood floors, surrounded by expansive windows offering panoramic views and a serene ambiance.

From another angle in the bedroom, clean white walls and soft natural light create a minimalist and calming retreat with built-in storage.

Another bedroom features a queen-sized bed with soft linens and warm wood furniture, creating a cozy and inviting space for relaxation.

This bedroom highlights a seamless closet space with clean white doors, complementing the room’s serene and modern design.

In the walk-in closet, built-in shelving and drawers provide ample storage, with recessed lighting adding a bright and organized touch to the space.

The bathroom features dual sinks with sleek countertops and intricate backsplash tiling to elevate the functional yet elegant design.

A luxurious soaking tub, surrounded by natural light and a mosaic tile accent, creates a peaceful corner for relaxation.

The hallway features a glass-enclosed shower with modern fixtures and floor-to-ceiling windows, blending practicality with aesthetic appeal.

This bathroom features sleek subway tiles and a large mirror that pairs beautifully with the quartz countertop, creating a modern and functional space filled with natural light.

A minimalist powder room showcases a simple yet elegant design with clean lines, soft lighting, and a polished quartz vanity for a refined touch.

This bathroom features a spacious layout with a marble floor, a pristine white vanity, and ample room for a seamless and functional experience.

In the garage, the expansive space includes polished concrete flooring, bright lighting, and dual doors for convenience and easy access.



