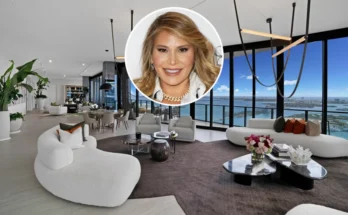
Formerly owned by acclaimed actor Colin Farrell, Treetop Lodge is nestled in the heart of the Hollywood Hills, standing as a testament to timeless elegance and architectural charm.
This 2,971-square-foot residence, built in 1927, embodies the Tudor Revival style, reminiscent of the English countryside’s half-timbered cottages.
The residence, featuring four bedrooms and three bathrooms, boasts a rich history and Hollywood allure, enhancing its unique character and making it a standout property.
Modern Amenities with Vintage Charm
The home’s design features arched doorways and meticulously restored steel casement windows, exuding warmth and sophistication.
Boasting high-coved ceilings, a study alcove, and built-in bookshelves surrounding a wood-burning fireplace, the grand living room seamlessly flows into a formal dining room with an adjacent balcony that frames stunning canyon views.
The gourmet kitchen blends vintage allure with contemporary conveniences, featuring custom cabinetry, brass fittings, and a Wolf range.
A built-in banquette offers a cozy spot to admire views of the Hollywood sign.
Adjacent to the kitchen, a thoughtfully designed laundry room with interlocking salvaged brick floors provides ample storage.
Private Retreats and Versatile Living Spaces
The primary suite serves as a private haven with soaring 20-foot ceilings, a luxurious en-suite bathroom equipped with a glass shower and soaking tub, and a walk-in closet.
One of the bedrooms has been converted into a den/family room, offering private access to the outdoors and an adjacent full bath adorned with vintage tile and brass fixtures.
A finished basement opens to lush gardens and is currently utilized as an artist’s studio.
This flexible space can be transformed into a screening room, playroom, or fitness area, catering to various lifestyle needs.
Set on a nearly 10,000-square-foot lot, the property features meandering pathways and mature foliage, creating a tranquil outdoor sanctuary.
Amenities such as a bocce court and hot tub enhance the outdoor experience, with sufficient space available for the addition of a pool.
It seamlessly combines historic charm with modern luxury, offering a unique glimpse into Hollywood’s architectural heritage.
More Photos of the Home
A charming exterior showcases lush greenery and vibrant flowers cascading over a tall fence, creating a picturesque entrance that hints at the warmth and elegance within.

Steep gabled roofs and detailed trim accentuate the Tudor-style facade, while the front door is framed by manicured plants and a quaint brick pathway.

A backyard view highlights the home’s classic architecture, with expansive windows and a cozy wooden balcony overlooking a beautifully landscaped garden.

Warm evening light streams through large windows, illuminating a rustic patio area adorned with climbing ivy and inviting outdoor decor.

String lights add a magical touch to the peaceful courtyard, where a small fountain and French doors offer charm and functionality.

A spacious dining terrace, shaded by a vibrant umbrella, is surrounded by greenery and thoughtfully arranged outdoor furniture for relaxed entertaining.

Elegant Interiors
In the living room, a blend of vintage and modern accents, from the brick fireplace to the black chandelier, creates a cozy yet sophisticated atmosphere.

An inviting living area is bathed in natural light, complemented by bookshelves and thoughtfully curated decor that adds character and warmth.

A nook by the window features a comfortable bench with soft cushions, offering a perfect spot to admire the greenery just outside.

Floor-to-ceiling bookshelves frame a stylish brick fireplace, with plush seating and large windows completing the picture of refined comfort.

A cozy living area features deep gray walls adorned with ornate goldcrests, a plush sectional sofa, and a Persian rug adding layers of texture and elegance.

Large windows brighten the living area with eclectic decor, including vibrant cushions and antique accents that blend comfort and sophistication.

A dining space bursts with personality, combining a warm wooden table, hanging greenery, and eclectic artwork, all set against a layered rug for a harmonious and vibrant aesthetic.

French doors lead to a serene balcony, connecting the bright dining room with outdoor views, while the space is enriched by thoughtful details like golden chandeliers and curated decor.

Through an arched doorway, the dining room features bold decor, with lush plants, patterned rugs, and unique art pieces that effortlessly blend contemporary and vintage elements.

A cozy breakfast nook boasts vibrant windows, vintage chairs, and playful buntings, surrounding a simple table to create a cheerful and sunny corner.

In the kitchen, a farmhouse sink with brass fixtures is framed by navy cabinetry, white subway tiles, and large windows that flood the space with natural light.

This beautifully designed kitchen pairs deep blue cabinetry with open shelving, white subway tiles, and brass accents, while large windows flood the space with light and showcase verdant outdoor views.

A spacious bedroom with a brick fireplace serves as the focal point, complemented by eclectic artwork and large windows that draw in light.

Arched doorways and high ceilings create an airy feel in a serene bedroom, with vintage rugs and minimal decor contributing to its timeless charm.

In the bright bathroom, large windows overlook lush greenery, while soft-toned tiles and layered rugs add texture and warmth to the space.

The pristine clawfoot bathtub is framed by tall windows, surrounded by natural light and subtle greenery for a tranquil atmosphere.

A compact bathroom features a subway-tiled shower with brass fixtures, a marble-topped vanity, and vintage-inspired lighting that combines elegance with functionality.



