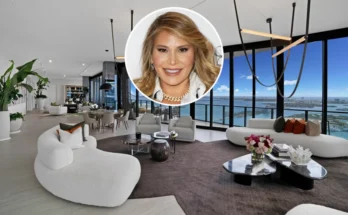Camilla Luddington, the English actress renowned for her roles as Kate Middleton in “William & Kate: The Movie” and Dr. Jo Wilson on “Grey’s Anatomy,” once lived in a charming residence in Encino, California.
This delightful cottage-style home, built in 1955, spans 1,500 square feet and features three bedrooms and two bathrooms.
Elegant Details and Modern Upgrades
Hardwood floors flow throughout the property, enhancing its warm and inviting ambiance.
In the living room, a cozy fireplace and recessed lighting create a comfortable space for relaxation.
A separate dining room, adjacent to the living area, overlooks the rear garden and features a built-in china cabinet and buffet, adding a touch of elegance.
The kitchen boasts white cabinetry, stone countertops, and a glass tile backsplash, all complemented by modern stainless steel appliances.
Unique custom wood board ceilings with recessed lighting bring character to the space.
Next to the kitchen, a cozy family room with built-in cabinetry offers an intimate setting for gatherings.
French doors in the master bedroom open to a redwood deck, offering a seamless indoor-outdoor living experience.
The master bathroom has been tastefully upgraded to meet contemporary standards.
Outdoor Living and Surroundings
The exterior of the property boasts a charming yard complete with a patio, lawn, deck, and a fruit tree, ideal for alfresco dining or barbecues.
This home is situated within the Encino Charter Elementary District and is conveniently located near parks, community centers, and recreational facilities such as tennis courts and soccer fields.
Additionally, it offers easy access to the 101 and 405 freeways, enhancing its appeal for those seeking tranquility and connectivity.
Encino: A Desirable Locale
Encino Village is known for its prestigious and family-friendly environment, making it a sought-after neighborhood in the San Fernando Valley.
The area’s blend of suburban charm and urban convenience has attracted various celebrities over the years, including Camilla Luddington, who chose this residence during her time in Los Angeles.
This residence not only reflects mid-century architectural charm but also offers modern amenities that cater to a comfortable lifestyle, embodying the allure of Encino living.
More Photos of the Home
From above, the neighborhood layout highlights a blend of neatly manicured lawns, vibrant trees, and distinctively styled rooftops, creating a harmonious suburban aesthetic.

Another perspective captures the orderly alignment of neighboring homes, revealing charming backyards and varied rooftop designs that add to the area’s appeal.

At street level, the home stands elegantly with its white picket fence, shaded by towering trees that exude timeless charm and tranquility.

From the corner, the property’s wide lawn, vibrant pink blossoms, and welcoming pathway offer a picture-perfect front yard scene.

In the backyard, the expansive concrete patio blends seamlessly with the green lawn and surrounding trees, ideal for outdoor gatherings.

The wooden deck features white railings that contrast beautifully with the greenery, providing a stylish spot to enjoy the outdoor scenery.

At the entrance, a sleek black door framed by glass panels creates a sophisticated and inviting impression for visitors.

Elegant Interiors
Inside, the living room boasts polished wood floors and a white fireplace, offering a refined and airy atmosphere enhanced by abundant natural light.

A different angle of the living room emphasizes the expansive floor space, crisp white walls, and a seamless connection to the outdoor view through glass doors.

French doors with glass panes connect this cozy space to the backyard, while built-in wooden cabinets and a simple ceiling design add a blend of style and storage to the room.

Custom wooden cabinetry in a light finish features elegant paneling and thoughtful design, adding charm and functionality to this hallway space.

In the kitchen, white cabinetry pairs beautifully with stainless steel appliances and a tiled backsplash, while a wide window invites natural light and frames a view of the lush outdoor area.

A built-in cabinet with glass doors and crisp white detailing showcases a perfect combination of storage and display space, designed with modern simplicity in mind.

Warm wooden flooring and large windows with plantation shutters create a cozy and sunlit atmosphere in this bedroom, perfect for a relaxing retreat.

French doors with plantation shutters lead out to the patio, blending indoor and outdoor living seamlessly in this bright and airy bedroom.

Natural light filters in through multiple windows in this secondary bedroom, complemented by a ceiling fan and soft neutral tones for a peaceful ambiance.

This bathroom boasts a sleek design with a frameless glass shower enclosure, a corner bathtub, and a subtle contrast between the warm terracotta floor tiles and the pristine white wall tiles.

Featuring a contemporary layout, this bathroom showcases a glass-enclosed shower, wooden floor tiles, and a light grey vanity, complemented by soft natural light filtering through a window with a garden view.

The clean shower area features a glass sliding door and crisp white tile, enhancing the contemporary style with a streamlined and functional layout.

Inside the garage, built-in storage cabinets and an integrated laundry area offer a blend of utility and organization, framed by the warm tones of the exposed wood ceiling.



