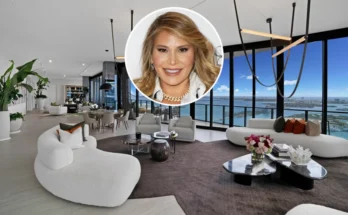Candice Bergen, the legendary actress best known for her role in Murphy Brown, has long cherished this East Hampton residence as her coastal escape.
Built in 1986, this cedar-shingled home spans 4,500 square feet and rests on 1.8 acres of prime Hamptons land.
Originally designed for Marshall Rose and his first wife, the property underwent a thoughtful renovation in 2004 under architect Jaque T. Robertson, preserving its classic charm while adding modern comforts.
Thoughtful Design with Spacious Interiors
The main house features six bedrooms and seven bathrooms, blending refined aesthetics with functionality.
High ceilings in the primary suite amplify natural light, complementing a private sitting area and a marble-clad bathroom.
In the formal dining room, a sitting room with a fireplace, and an additional casual living space create an inviting atmosphere.
The kitchen, wrapped in windows, offers a large central island and suspended cookware storage, catering to convenience and style.
Expansive Grounds with Serene Landscaping
The property’s outdoor spaces embrace tranquility and sophistication.
A vast backyard stretches behind the main house, offering meticulously landscaped gardens and a classic fountain.
Covered outdoor dining enhances the charm of the estate, creating a picturesque setting for gatherings, while a swimming pool adds to the appeal.
The guest house, discreetly positioned on the property, offers an additional bedroom and bathroom, ensuring comfort for visitors.
More Photos of the Home
The exterior of the home features classic cedar shingles, a steeply pitched roof, and a wraparound porch with large windows that offer a seamless connection to the lush backyard.

At the back of the property, a manicured lawn extends toward towering trees, creating a peaceful outdoor retreat with a covered patio designed for relaxation.

The sprawling green lawn surrounds the main house, with white Adirondack chairs placed strategically to provide a comfortable spot for unwinding in a peaceful setting.

A picturesque garden leads to a white trellis gate, surrounded by colorful flowers and greenery, creating a serene escape within the expansive backyard.

The swimming pool features elegant fountains, framed by lush landscaping and mature trees that add privacy to the outdoor retreat.

A beautifully designed garden features vibrant flower beds, a wooden pergola draped in roses, and a charming bench, making it an inviting space for quiet moments.

The backyard showcases a vast, open lawn bordered by towering trees, with white Adirondack chairs offering a place to relax beneath the expansive foliage.

A massive tree stands as the focal point of the backyard, with two white chairs placed underneath, creating a peaceful retreat within the beautifully maintained landscape.

In the covered outdoor dining area, a long wooden table sits surrounded by woven chairs and fresh floral accents, creating a relaxed and inviting atmosphere.

The front entrance features classic wood shingles, a welcoming porch, and potted greenery, leading into a bright interior framed by glass doors and large windows.

Elegant Interiors
The entryway features warm wood flooring, a classic staircase, and large windows that fill the space with natural light while offering a glimpse of the backyard.

A bright hallway leads into the dining area, lined with built-in bookshelves, decorative accents, and framed artwork that complement the home’s inviting character.

The living room features vaulted ceilings, a grand chandelier, and large windows, creating a light-filled space with comfortable seating.

In the living room, a cozy seating arrangement, wood-paneled walls, and an open layout create a warm and inviting space that connects seamlessly to the rest of the home.

The sunroom wrapped in floor-to-ceiling windows offers stunning backyard views, with soft neutral furnishings adding to the serene atmosphere.

Another view of the sunroom showcases plush sofas, floral armchairs, and wide windows, creating a bright and welcoming ambiance filled with natural light.

A fireplace with a wooden mantel serves as the focal point of the living area, surrounded by comfortable seating and elegant decor.

The dining area features a grand wooden table, upholstered chairs, and a chandelier, with large windows offering views of the lush greenery outside.

A wooden table and spindle-back chairs define the breakfast nook area, with glass walls allowing sunlight to pour in from all angles.

The kitchen features a large island with wood countertops, white cabinetry, and a hanging pot rack that adds charm and functionality to the space.

In the kitchen, a stainless steel Wolf range sits against a matching backsplash and vent hood, creating a functional cooking space.

Another cozy sitting area features rocking chairs, a built-in daybed, and a chandelier, creating a charming mix of traditional and modern design elements.

The library nook is surrounded by floor-to-ceiling bookshelves, a plush-patterned sofa, and a round window, adding character and warmth to the space.

Another angle of the library showcases a large window with an intricate circular design, filling the room with natural light and enhancing the open feel of the home.

A built-in desk with two chairs and soft white cabinetry defines the study room, while a large window brings in natural light.

The primary bedroom features high ceilings, a statement chandelier, and a cozy sitting area by the windows, creating an airy and elegant retreat.

Another bedroom features a built-in bookshelf, a soft color palette, and a private door leading outside, adding a quiet and functional touch to the space.

The guest bedroom is bathed in natural light, featuring a floral upholstered headboard, soft blue walls, and large windows framed with flowing white curtains.

At the center of the room, twin beds with crisp white linens and floral pillows rest beneath a decorative quilted wall hanging, adding warmth and texture to the bedroom.

In the bedroom, a vaulted ceiling, antique wooden armoire, and classic chandelier add timeless charm to the light-filled space with peaceful garden views.

The bathroom features a built-in soaking tub with a marble surround, white panel walls, and open shelving, creating a bright and relaxing space filled with natural light.

Another bathroom features a glass-enclosed shower, a marble vanity, and a wide mirror, with a small window bringing in soft sunlight.



