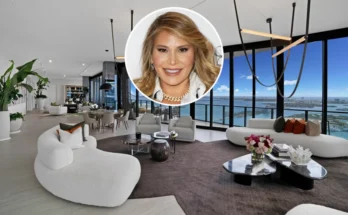Brandin Cooks, the accomplished NFL wide receiver, once owned a remarkable estate in the exclusive enclave of Hidden Hills, California.
This luxurious property, situated on a 2.3-acre hilltop lot at the end of a cul-de-sac, offers a harmonious blend of modern design and natural beauty.
Spacious and Elegant Interior
This residence encompasses approximately 4,850 square feet of living space, featuring four bedrooms and four and a half bathrooms.
The interior showcases an open floor plan adorned with high-end materials such as marble, wood, and glass.
A double-island kitchen serves as the centerpiece, complemented by a floor-to-ceiling fireplace that adds warmth and sophistication to the living area.
Pocketing doors in the common spaces and the primary bedroom seamlessly connect the indoors to the expansive backyard, enhancing the home’s airy ambiance.
Outdoor Living Amidst Scenic Vistas
The estate’s outdoor amenities are designed to maximize privacy and capitalize on the breathtaking views of the surrounding cityscape and mountains.
Featuring a spacious deck, pristine swimming pool, and fully equipped outdoor kitchen, the backyard provides an ideal setting for both relaxation and entertainment.
The property’s elevated position ensures a tranquil environment, offering a serene retreat from the hustle and bustle of daily life.
A Modern Architectural Gem
Constructed in 1958 and thoughtfully renovated in 1967, the home’s exterior boasts a contemporary aesthetic with alternating gray panels and whitewashed stone.
The modern facade complements the sleek interior design, creating a cohesive and stylish living environment that reflects Cooks’ refined taste.
More Photos of the Home
From an aerial view, the sprawling estate showcases its lush green surroundings and elegant layout, blending natural elements with modern architecture on a private hilltop lot.

Framed by picturesque hills, the front facade of the home exudes charm with its sleek modern design and meticulously landscaped grounds.

At twilight, the exterior comes alive with ambient lighting, highlighting the clean lines and contemporary appeal of this peaceful retreat.

The front facade combines modern siding with textured stone, framed by neatly trimmed greenery and a stepping stone pathway, creating a welcoming exterior that blends contemporary style with timeless charm.

Featuring a textured stone facade complemented by crisp siding and a welcoming pathway, the entrance leads to a warm and inviting doorway.

In the backyard, the serene swimming pool is perfectly positioned to offer relaxation alongside stunning panoramic views of the rolling hills.

A sleek infinity-edge pool reflects the vivid blue sky, offering a tranquil setting that combines modern luxury with picturesque landscapes.

Steps leading from the patio to the yard provide a seamless transition between outdoor lounging spaces and the vibrant greenery of the landscaped grounds.

On the outdoor patio, minimalistic seating arrangements invite quiet moments, with unobstructed views extending to the horizon.

At the outdoor bar, chic counter seating offers the perfect spot to take in sweeping vistas of the mountains and city skyline in the distance.

Luxurious Interiors
In the entryway, a contemporary console table is paired with artistic decor and flanked by chairs, establishing a welcoming and refined ambiance for guests.

Expansive glass doors in the open-plan living space bring the outdoors inside, while warm wooden flooring and neutral-toned furniture create a seamless blend of comfort and elegance.

The living room, featuring a sleek coffee table and plush seating, connects effortlessly to the modern kitchen and showcases clean lines and airy design.

A striking marble fireplace with intricate veining serves as the focal point of the room, framed by built-in shelving that balances style with functionality.

Floor-to-ceiling glass panels frame breathtaking views, while the cozy seating arrangement invites relaxation amidst a luxurious indoor-outdoor setting.

Curved armchairs and a fur-accented throw add texture and charm to this cozy corner, complementing the contemporary design of the fireplace and decor.

In the dining area, a bold pendant light above the wooden table enhances the modern aesthetic, while the textured wall and sleek shelving add depth and interest.

Large windows in the dining room fill the space with natural light, offering scenic views that complement the room’s minimalistic yet refined design.

Marble countertops and dual islands in the kitchen create a balance of practicality and sophistication, paired with modern fixtures and expansive views.

Professional-grade stainless steel appliances shine against marble walls and countertops, creating a chef’s dream kitchen with a seamless blend of functionality and elegance.

The kitchen layout, with its expansive windows and dual islands, offers a bright and inspiring culinary space with panoramic views of the surrounding landscape.


A well-organized pantry showcases custom-built shelves and a clean-lined design, offering ample storage while maintaining a minimalist aesthetic that blends seamlessly with the home’s overall style.

The primary bedroom, framed by oversized glass doors, features a plush bed and understated decor, offering direct access to serene outdoor views and lush greenery.

A cozy sitting area in the bedroom boasts a modern fireplace and abundant windows, creating a tranquil corner for reflection or reading while enjoying the vibrant natural surroundings.

Expansive windows and natural tones enhance the bedroom’s airy design, with a thoughtfully arranged desk and art pieces adding personality and purpose to the space.

The luxurious bathroom features a freestanding soaking tub, geometric flooring, and marble accents, with a large window that perfectly frames sweeping views of the outdoors.

A spa-like shower and bathtub combination in the bathroom offers a serene retreat, accented by elegant design elements and a panoramic view of the surrounding hills.

This sleek white bathroom features a long countertop with a sink and a narrow window offering a view of outside greenery.



