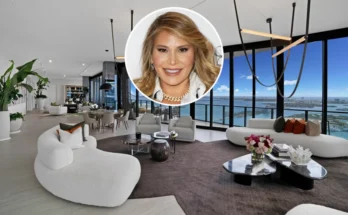A celebrated figure in the NFL and former head coach Marty Schottenheimer once resided in this luxurious $5.4 million home in Cornelius, North Carolina.
This magnificent property boasts unparalleled lakefront views and world-class amenities.
Positioned on the serene shores of Lake Norman, the estate spans over 8,165 square feet and offers an expansive 180 feet of shoreline.
Built in 2007, this custom-designed mansion includes five bedrooms and eight bathrooms, five of which are full baths.
Exceptional Waterfront Living
Marty Schottenheimer’s former home is a true sanctuary, blending elegance with modern convenience, highlighted by its grand cast-iron entry doors, which showcase exceptional craftsmanship.
The interiors showcase travertine marble floors, rich hardwoods, and meticulously designed custom cabinetry.
Intricate millwork and stone accents add a refined touch throughout the residence, creating an atmosphere of warmth and sophistication.
The gourmet kitchen combines function and style, featuring a keeping room that provides a cozy yet refined space for casual gatherings.
Elevating luxury living, the spacious suite includes a morning kitchen, ideal for enjoying coffee while admiring the breathtaking lake views.
Additionally, the home is equipped with a private elevator for effortless access to all levels.
Entertainment and Relaxation Redefined
Designed for both relaxation and entertainment, the mansion boasts a variety of recreational spaces.
A game room with panoramic lake views provides a perfect retreat, while a temperature-controlled wine cellar and tasting room cater to wine connoisseurs.
Stepping outside, the home continues to impress with resort-style features and sprawling verandas lead to an opulent pool and spa, setting the stage for alfresco dining and lakeside gatherings.
The property’s expansive outdoor living spaces allow residents to soak in the natural beauty of Lake Norman while enjoying ultimate privacy.
Beyond the estate, the community offers an array of top-tier amenities, access to a championship golf course, well-maintained tennis courts, and scenic walking trails.
This stunning waterfront estate is more than just a home—it’s a reflection of excellence, both in design and in the life of its esteemed owner.
More Photos of the Home
The grand exterior of the mansion showcases a stunning architectural design with multiple levels, a classic roofline, and large windows that reflect the evening glow.

Surrounding the home, a breathtaking lakefront view enhances the beauty of stone-accented verandas and iron railings that frame the expansive outdoor living spaces.

Beneath the covered patio, the resort-style pool and spa offer a serene setting with stone pillars and a natural backdrop of lush greenery.

Extending alongside the property, a paved stone patio features comfortable lounge chairs and navy-blue umbrellas overlooking the tranquil waters of Lake Norman.

Designed for comfort, the covered outdoor lounge includes a rustic stone fireplace, cozy seating, and an open archway that frames the peaceful lake view.

Leading to a private dock, a beautifully landscaped lawn highlights a gazebo-covered boat slip that provides direct access to the shimmering waters of Lake Norman.

Lining the property, a secluded wooded area offers a natural retreat with towering trees and glimpses of the water through the branches.

Stretching over the water, a well-crafted dock includes a covered boat slip and additional space for jet skis or waterfront relaxation.

Casting golden hues across the water, a breathtaking sunset paints the sky over Lake Norman, creating a picturesque view from the property.

Elegant Interiors
A grand wooden coffered ceiling adds depth and elegance to the entryway, complemented by a stunning chandelier that radiates warm light.

The cozy living room features a stone fireplace, built-in shelving, and plush seating, with large windows letting in natural light and garden views.

Blending rustic stone details with wooden accents, a spacious entertainment room offers comfortable seating, two mounted televisions, and a game table.

The refined sitting area, featuring a classic fireplace, is framed by built-in dark wood shelves, while neutral furnishings enhance the inviting atmosphere.

Designed for relaxation, the lounge area features cushioned chairs, a wall-mounted TV, and open shelving stocked with neatly arranged towels.

Exuding sophistication, the formal dining room highlights a coffered ceiling, an elegant chandelier, and a grand wooden dining table surrounded by plush red chairs.

Elevating the space, a stylish bar area is highlighted by dark wood cabinetry, a granite countertop, and pendant lighting, creating the perfect setting for social gatherings.

Flowing seamlessly into the living area, an open-concept kitchen boasts a large farmhouse sink, granite countertops, and ample natural light.

Equipped with high-end appliances, the gourmet kitchen features custom cabinetry and a spacious island topped with polished stone.

Framed by a stone archway, a charming wine nook includes a built-in bar, warm lighting, and two leather barstools for intimate tastings.

The beautifully designed wine cellar features custom-built wooden racks, warm lighting, and an elegant chandelier, creating the perfect space for storing fine wines.

A grand bedroom boasts a dark wood bed with intricate carvings, a coffered ceiling with recessed lighting, and large windows dressed in classic plaid drapes.

The luxurious bathroom showcases a deep soaking tub with a marble surround, a double vanity with elegant detailing, and large windows that let in soft natural light.

Another angle of the bathroom highlights the spacious layout, featuring a beautifully designed dressing area, classic white cabinetry, and polished marble flooring.



