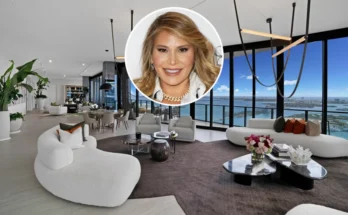Built in 1926, this Mediterranean-style bungalow spans approximately 3,776 square feet and features four bedrooms and four bathrooms.
The residence gained fame as the on-screen home of Kristen Bell’s character, Joanne, in the Netflix series Nobody Wants This.
Throughout the show, the house served as both a living space and a podcast studio, seamlessly blending into the narrative.
While the property holds a place in pop culture, its architectural value stands on its own, highlighting a harmonious mix of vintage charm and modern updates.
Meticulous Design and Contemporary Touches
Designer David Lucido spearheaded the renovation, preserving the home’s original details while introducing refined modern elements.
The central staircase, adorned with hand-painted tiles crafted by a local artist, immediately draws attention.
Imported Saltillo tile flooring enhances the warm ambiance throughout the residence, while each room showcases thoughtful craftsmanship and era-appropriate materials.
The chef’s kitchen, complete with high-end appliances, a spacious island, and a built-in breakfast nook, serves as the heart of the home.
Natural light fills the living spaces, emphasizing their welcoming nature.
Built-in shelves in the den create a cozy retreat, and an adjacent office area offers a dedicated workspace.
Outdoor Serenity and Versatile Spaces
Situated on an 8,253-square-foot lot, the home provides private outdoor spaces designed for relaxation.
Winding paths lead to a tranquil pool area, offering a peaceful escape amid lush landscaping.
A detached guesthouse complements the main residence, providing versatile space suitable for various needs.
Featured in a renowned design magazine in 2023, the residence showcases Lucido’s commitment to preserving its historic roots while incorporating modern enhancements.
Every design decision respects the home’s architectural heritage, creating a cohesive aesthetic throughout.
Its lasting appeal lies in the balance between preserved architectural elements and contemporary upgrades.
More Photos of the Home
A charming brick pathway leads to double green doors, framed by lush greenery and vibrant flowering vines at the front entrance.

The backyard features a sparkling pool surrounded by tropical trees and neatly arranged lounge chairs on a tiled patio.

In the living room, terracotta tile flooring pairs with wooden French doors that open to a grassy outdoor area, creating an airy indoor-outdoor flow.

Another angle of the living area showcases a yellow sofa, woven chairs, and a large flat-screen TV, illuminated by natural light from a skylight overhead.

The main living room features soaring ceilings, a plush sectional sofa, and vibrant wall art, creating an inviting space with modern and rustic elements.

Built-in wooden shelves line the living room wall, neatly displaying books and decorative pieces, complementing the soft-toned furnishings below.

The stylish lounge area features a velvet chaise with modern side tables, illuminated by expansive windows that offer natural light and outdoor views.

Another living area features a central fireplace beneath a mounted TV, flanked by comfortable armchairs and sheer curtains framing the windows.

The breakfast nook offers a built-in bench with warm-toned cushions beside a round black table, adding character next to an open pantry doorway.

A wooden oval table sits at the center of the dining area, surrounded by woven chairs, with soft natural light filtering through large windows and an elegant chandelier overhead.

The kitchen features a central island with open shelving, modern pendant lights, and French doors that open to the backyard, creating a bright and airy space.

Sleek cabinetry with brass hardware complements the kitchen’s quartz countertops, while windows above the sink bring in warm sunlight and views of lush greenery.

The bar area showcases floating shelves with glassware, and a stone countertop, and leads to a cozy nook with a green velvet chair and vibrant wall art.

In the home office, a white minimalist desk sits atop a plush rug, with natural light streaming through a window framed by leafy outdoor views.

The primary bedroom features soft blue walls, large windows with flowing curtains, and a cozy bed with warm-toned bedding beneath a sunburst ceiling fixture.

A powder room offers a wood countertop with a metal sink, muddy textured walls, and unique lighting that highlights the organic finishes.

The bathroom features a double vanity with wooden cabinetry, framed mirrors, and brass fixtures, while a window enhances the space with natural light.

Another angle of the bathroom showcases clean white plaster walls, brass fixtures, and a bright yellow towel adding a cheerful pop of color beside a sunlit window.



