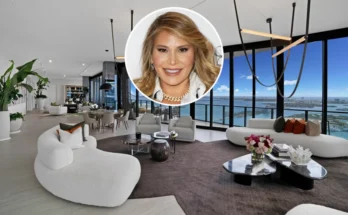Oscar-winning actress Jodie Foster’s former Spanish Revival-style home in Calabasas boasts 4,920 square feet, 4 bedrooms, 5 bathrooms, a resort-style backyard with a pool, and a charming central courtyard.
Located in the gated community of The Oaks, this $4.2 million single-story estate features a gourmet chef’s kitchen, a luxurious master suite, and seamless indoor-outdoor living perfect for entertaining.
Dramatic Great Room with 25-foot Ceilings
The centerpiece of the home is its spectacular great room, where 25-foot ceilings create an unparalleled sense of openness and grandeur.
A grand fireplace adds warmth and charm, while French doors seamlessly connect the space to the lush backyard.
This impressive room is perfect for entertaining or enjoying cozy evenings by the fire.
Central Courtyard with Outdoor Fireplace
The inviting central courtyard features a charming outdoor fireplace, setting a warm and intimate tone from the moment of entry.
This outdoor living area serves as a tranquil retreat, perfect for evening gatherings or morning coffee.
The thoughtful layout ensures seamless indoor-outdoor flow throughout the home.
Architectural Elegance
Inspired by George Washington Smith, the home reflects Spanish Revival-style architecture with timeless appeal.
From tile and hardwood flooring to intricate design details, every corner exudes craftsmanship and sophistication.
The single-story layout provides easy accessibility while maintaining an impressive scale.
Exclusive Gated Community
Located in the prestigious gated community of The Oaks, this home offers privacy and security.
Residents enjoy access to premium amenities and a close-knit neighborhood atmosphere.
Ideal Location in Calabasas
Situated in the sought-after region of Calabasas, the property combines suburban tranquility with proximity to Los Angeles.
The home is a perfect blend of luxury and practicality, making it an exceptional find.
Photos of the Home
The sprawling Spanish Revival-style home displays elegant terracotta roofing and manicured gardens, surrounded by lush greenery in a prestigious gated community.

This view reveals a spacious driveway leading to a three-car garage, flanked by well-maintained topiaries and detailed brickwork that enhance the property’s grandeur.

A perfectly manicured lawn stretches alongside a sleek, rectangular pool, offering ample space for relaxation and outdoor activities in a serene setting.

The home’s rear facade showcases classic arches and columns, looking onto a pristine pool with integrated stepping stones that offer a path across the water.

Comfortable seating beneath a spacious covered patio provides a perfect spot for entertaining guests or enjoying a quiet afternoon by the pool.

A private courtyard features vibrant plantings and a charming pathway leading to the main entrance, ensuring a warm welcome for visitors.

The front door, set within a beautifully framed archway and flanked by lush plants, offers an inviting entry into this luxurious residence.

Elegant Interiors
Warm wooden beams, a cozy fireplace, and expansive seating create a sophisticated yet comfortable living room, ideal for both entertaining and relaxation.

The open floor plan highlights soaring ceilings with chandeliers and large windows, seamlessly connecting the indoor space to outdoor views for a bright and inviting atmosphere.

A private corner room with double French doors opens to the courtyard, offering a tranquil space perfect for reading, relaxing, or intimate conversations.

Arched hallways feature warm tile flooring and classic finishes, guiding through the home with an elegant flow that connects each space effortlessly.

A built-in office nook with a granite countertop provides a convenient and stylish workspace, ideal for focused tasks or daily organization needs.

The kitchen boasts an oversized granite island, high-end appliances, and vaulted ceilings with wooden beams, making it functional and visually striking.

Custom cabinetry, a large range hood, and a seamless design allow for ultimate efficiency and luxury, creating a chef’s dream environment in this well-equipped kitchen.

The master bedroom features rich wooden beams, serene decor, and ample natural light, offering a peaceful retreat to unwind at the end of the day.

Featuring dual vanities, a soaking tub, and arched details, the spa-like master bathroom blends elegance with functionality for ultimate relaxation.

Elegantly designed, this bathroom features a sleek white tiled bathtub, a dark wooden vanity with a marble countertop, and tan tile flooring, viewed through a doorway framed by classic white trim.

The expansive walk-in closet features custom-built shelving, a central island with glass accents, and abundant storage solutions, combining functionality with style for a perfectly organized wardrobe.

A spacious library hall with rich wooden built-ins offers ample room for displaying books, collectibles, or decor, making it a stunning focal point of the home.

This beautifully designed home office includes custom cabinetry and shelving, providing a productive workspace with access to serene courtyard views for added inspiration.



