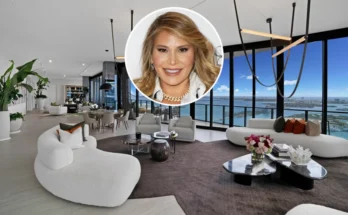In the Chelsea neighborhood of Manhattan, a striking six-story townhouse stands out, known for its impressive size of approximately 11,000 square feet.
This luxurious residence features 5 bedrooms and 13 bathrooms, blending modern design with upscale amenities.
Built with a 25-foot width, the townhouse offers nearly 13-foot-high ceilings, a glass-enclosed garage, and advanced smart home technology.
Its interiors feature imported Italian doors with Swarovski crystal handles, radiant heated marble floors, and a custom DaVinci fireplace.
Outdoor spaces include a planted rooftop deck with a Jacuzzi and panoramic views of the Empire State Building and Hudson Yards.
Thoughtful Layout and Amenities
This meticulously designed townhouse includes a fully finished cellar featuring a resistance swimming pool, a sauna, a spa lounge, and a climate-controlled wine cellar for over 400 bottles.
The first-floor dazzles with a grand lobby, a glass-enclosed garage, and a private cinema with THX Dolby surround sound.
On the second floor, a sleek kitchen with waterfall islands and premium appliances connects seamlessly to an enclosed dining terrace with a grill.
The formal dining room on the third floor is crowned by an exquisite Stella chandelier, with additional bedrooms offering en-suite bathrooms and private closets.
Luxurious Master Suite and Private Library
The fourth floor is entirely dedicated to the master suite, featuring a spacious bedroom, a home office, and an opulent marble bathroom with mosaic tiles, dual vanities, and a freestanding soaking tub.
On the fifth floor, a sophisticated library or home office includes a bar and terrace, complemented by two additional bedrooms with en-suite baths.
A Star-Studded History
This townhouse has a notable history, gaining fame as the fictional home of Roman Roy, played by Kieran Culkin, in HBO’s acclaimed series Succession.
It served as a key backdrop for Roy’s navigation of his family’s intricate power dynamics.
Additionally, the property attracted attention from Lady Gaga, who toured it in 2018.
Previously owned by renowned designer Karim Rashid, the townhouse was sold in 2014 for $9.35 million.
Prime Chelsea Location
Situated in the heart of southern Chelsea, the townhouse is steps away from landmarks like the High Line, Chelsea Market, and the Hudson River.
Surrounded by renowned restaurants, bars, and shops, this residence offers an unmatched blend of urban charm and luxurious living.
Explore More Photos Below
On the rooftop terrace, stylish outdoor seating, lush greenery, and a sleek concrete table create a serene space for gathering with stunning skyline views.

Overlooking the vibrant cityscape, a wooden dining table with curvy white chairs sits on the terrace, blending urban sophistication with contemporary outdoor living.

A rooftop hot tub surrounded by greenery and lounge chairs offers a tranquil retreat while capturing breathtaking views of New York’s iconic skyline.

Elegant Interiors
Inside the grand entrance hallway, polished marble floors, modern artwork, and a glass wall showcasing a luxury car exude refinement and exclusivity.

The glass-enclosed elevator offers a seamless blend of functionality and modernity, featuring a striking view of the staircase for a creative design statement.

A floating staircase framed by glass panels leads to the rooftop, combining minimalist design with glimpses of the city’s industrial charm, like the nearby water tower.

In the living room, neutral tones, plush sofas, and a chic chandelier create a warm and sophisticated ambiance perfect for casual relaxation or elegant gatherings.

A spacious lounge area connects effortlessly to the outdoors with floor-to-ceiling glass doors, offering a contemporary space enriched by soft furnishings and natural light.

The dining room showcases a sleek marble table and modern chandelier, blending simplicity with elegance, complemented by floor-to-ceiling windows that flood the space with light.

Floor-to-ceiling glass doors open to a lush outdoor dining space, seamlessly merging the modern kitchen’s elegance with the serenity of nature, illuminated by a statement chandelier.

Marble-topped islands and sleek cabinetry define the contemporary kitchen, complemented by integrated appliances and expansive windows that invite abundant natural light.

A glass-enclosed wine cellar showcases its brick-lined charm, offering a sophisticated touch that harmonizes old-world textures with modern design, while stylish lighting enhances its refined ambiance.

In a cozy bedroom, bright artwork and plush bedding pop against soft neutral tones, creating a restful yet vibrant space enhanced by ample natural light from the expansive windows.

The primary bedroom features an understated palette of neutrals, a spacious layout with refined furnishings, and oversized windows, ensuring an atmosphere of luxurious comfort and sophistication.

A starry-themed wall brings a whimsical charm to a twin bedroom, paired with chic furniture and oversized windows, making it an inviting and imaginative retreat.

Plush seating and a coffered ceiling in the private cinema set the stage for immersive viewing, with dramatic lighting and rich textures adding depth to the room’s luxurious design.

A dedicated yoga and fitness room combines functionality with elegance, featuring mirrored walls, soft lighting, and high-quality equipment that transforms exercise into a serene experience.

The indoor resistance pool sparkles under soft lighting, framed by contemporary design elements, with a sauna nearby offering an inviting spa-like retreat.

Mosaic tiles and a freestanding tub take center stage in the primary bathroom, paired with luxe fixtures and artistic details that elevate the space to an unparalleled level of refinement.



