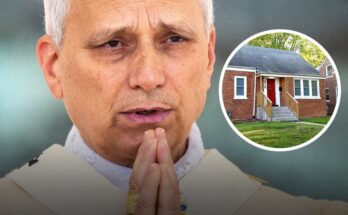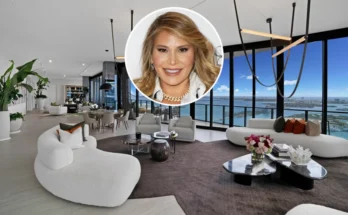Located on the exclusive Northshore Islands in North Bay, the four-bedroom, 5.5-bathroom home made its television debut on January 1.
The episode follows high school sweethearts Scott and Chastain Lewis as they leave Atlanta in search of a tranquil waterfront retreat in Panama City.
This particular home stood out as the first of three they explored on the show — and it ultimately became their top choice.
While the episode did not air until this year, the couple filmed the episode in 2023 and purchased the home that year for $2.76 million, records show. And now, they’re looking to move on to the next chapter.
In the episode, they mention they own an electrical company. The years since have seen their business grow in Georgia and Tennessee, we hear — and they now wish to live in a location that’s central to them all.
Made up of 5,000-plus square feet, the residence they’re now leaving behind is largely quite private, sharing only a few neighbors.
Designed by local architect J. Michael Hunnicutt, the three-story home reflects a modern aesthetic, bolstered by insulated concrete form construction, smooth stucco finishes and barreled rooflines.
Carly Sostheim of Corcoran Reverie holds the listing.
The estate caters to a discerning buyer seeking both leisure and functionality, Sostheim told The Post.
A 350-foot deep-water dock provides immediate Gulf access, complemented by an included 2021 Berretta pontoon, with proximity to fishing grounds and Shell Island.
The outdoor amenities extend to a saltwater pool and spa, framed by travertine tile and glass, alongside a fully appointed summer kitchen.
Inside, the home features high ceilings, expansive windows, and a meticulously crafted kitchen with custom walnut cabinets and Caesarstone quartz surfaces.
Sostheim emphasizes the listing’s unique positioning, stating its architecture is “like no other.”
“Situated with a highly desirable east-west orientation, this home provides 180-degree bay views from the rear elevation and 180-degree island views from the front elevation.”
The layout ensures that every bedroom captures serene water views, while covered patios on each level — secured with tempered glass railings — offer unobstructed vistas, including a terrace off a barrel-ceilinged office.
Apart from its on-screen history, it’s the home’s many features that also let it stand out.
“This home captures all that is alluring of the Florida lifestyle,” Sostheim notes.














