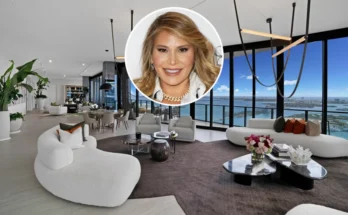Former Jacksonville Jaguars General Manager Trent Baalke once resided in this remarkable 5,383 sq.ft home located in San Jose, California.
The 4-bedroom property showcases an impressive design, boasting an open floor plan with abundant natural light and carefully crafted architectural details.
A gourmet kitchen stands as the centerpiece, equipped with professional-grade Viking appliances, a Wolf range, a massive island with a breakfast bar, and a walk-in pantry.
The living room features soaring ceilings with boxed beams and seamless access to an elegant back patio via French doors.
This home also includes a walk-in wine cellar capable of holding approximately 1,000 bottles, providing a luxurious touch for wine enthusiasts.
Each bedroom in the home offers en-suite bathrooms, while the primary suite includes a fireplace, breathtaking views of the surrounding landscape, and a spa-inspired bathroom with a jacuzzi tub, steam shower, and an oversized walk-in closet.
The outdoor space is equally impressive, featuring a stone and granite kitchen with a pizza oven, BBQ, and seating for entertaining.
Completing this luxurious property are two fire pits, a bocce court, and a private, gated neighborhood entry.
Scroll through the images to explore this stunning San Jose residence.
Illuminated by soft exterior lighting, the elegant front entrance highlights its arched design and meticulous landscaping.

The sprawling backyard showcases panoramic views of lush green hills, framed by a wrought-iron fence.

An inviting patio area comes alive at night with warm lighting that accentuates the detailed stonework and open entertainment spaces.

Elevated on its corner lot, the home offers impressive curb appeal with a combination of architectural symmetry and landscaped gardens.

The outdoor bar area boasts a sleek granite countertop with custom stone detailing, creating a perfect space for al fresco gatherings.

Multiple stainless-steel grills and ample counter space define the outdoor kitchen, designed for ultimate culinary convenience.

Nightfall transforms the outdoor kitchen into a glowing hub, where ambient lighting enhances its sleek, functional design.

The rear exterior patio combines an intimate setting with spacious seating areas, blending modern comfort with timeless style.

A tranquil golf course view adds a serene backdrop, blending natural greenery with a clear blue sky.

Tall, stately palm trees line the expansive driveway, framing the entrance with a grand, tropical ambiance and impeccable landscaping.

A cascading waterfall tumbles gracefully down a hillside surrounded by verdant grass and mature trees, creating a serene and picturesque view.

Elegant Interior Spaces
Intricately designed wrought iron doors lead to a spacious foyer adorned with polished hardwood floors and an elegant chandelier overhead.

A sweeping staircase with dark wood railings and ornate iron balusters forms a striking architectural centerpiece under soft, ambient lighting.

Towering windows flood the grand living room with natural light, highlighting the intricate coffered ceiling and richly furnished seating areas.

The open-plan living room seamlessly transitions into the gourmet kitchen, with its striking two-story ceilings and elegant design elements throughout.


Rich wooden cabinetry surrounds the formal dining area, where a luxurious chandelier and expansive windows add sophistication and warmth.

A cozy, sunlit home office boasts built-in wooden shelves, bay windows with scenic views, and an air of studious refinement.

Gleaming hardwood floors complement the bold red felt of the billiards table in this upscale recreation room with custom shelving and lighting.


Rows of wine bottles meticulously arranged within wooden racks define the elegance of a well-designed wine cellar illuminated by soft light.

Polished granite countertops and rich wooden cabinets frame the spacious kitchen equipped with high-end appliances and detailed moldings.

Ornate detailing above a professional-grade stovetop enhances the classic design of this warm and functional culinary workspace.

The serene master suite combines neutral tones with expansive windows, offering natural light and a cozy seating area for relaxation.

A quaint guest bedroom features a rustic wooden bedframe, crisp linens, and double doors opening to scenic outdoor views.

The luxury bathroom exudes spa-like serenity, featuring a spacious whirlpool tub, dual vanities, and sleek, ambient lighting.

A compact yet elegant bathroom features a frameless glass shower, a dark wood vanity, and a carefully tiled backsplash for added texture.

Textured tiles and natural tones adorn this bathroom, which includes a spacious walk-in shower and matching wood cabinetry.

A practical laundry room blends efficiency with charm, boasting custom cabinetry, a large utility sink, and picturesque outdoor views through wide windows.

The walk-in closet maximizes organization with its custom wood shelving, deep drawers, and well-lit layout that accommodates clothing, accessories, and storage.



